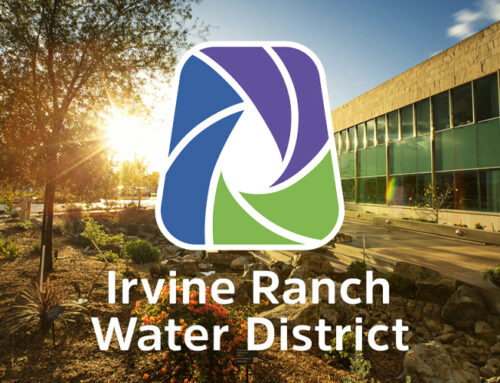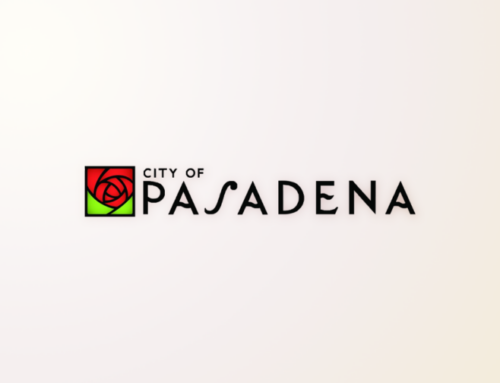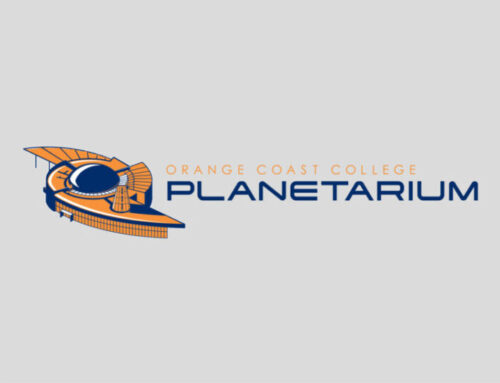GALLERY
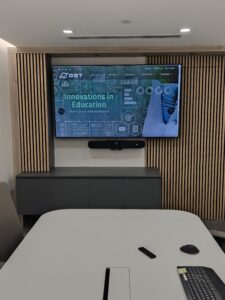
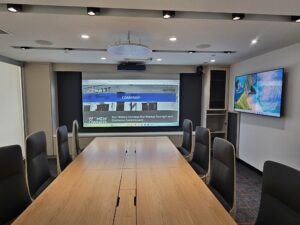
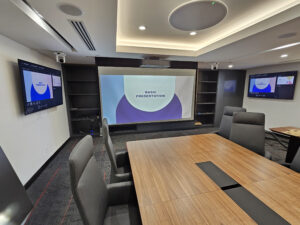
PROJECT SUMMARY
Wei-Chuan USA outlined a clear objective during their facility remodel: to develop three distinct conference rooms small, medium, and large that would enhance their conferencing capabilities and support a range of meeting formats. GST worked closely with their team to design and implement tailored AV systems for each space, ensuring the technology aligned with the functional needs and communication goals of the organization.
Key Tasks Included:
- Designed and installed the foundational cabling infrastructure while the rooms were still in framing stages, ensuring precise cable pathways and structural support were in place before walls and ceilings were closed.
- Conducted ongoing testing and signal verification throughout the installation phase to ensure all equipment was properly integrated and performing as expected.
- Made real-time adjustments to component positioning, cable routing, and hardware configurations in response to field conditions and evolving client feedback.
- Implemented cable management and cosmetic enhancements to maintain a clean, professional appearance in each room balancing aesthetics with long-term serviceability.
This project reflects the importance of strong collaboration, both with our customer and with other trade partners involved in the remodel. We remained flexible throughout the project, adjusting where needed and supporting the client with layout guidance, equipment coordination, and system integration. No matter the room size or complexity, GST takes pride in being responsive, easy to work with, and attentive to the details that matter most to our customers. Our goal is always to provide a reliable solution that supports how our clients work, and to make the process as smooth as possible along the way.
QUICK FACTS
ORGANIZATION DETAILS:
International Food Corporation
INDUSTRY:
Food Manufacturing / Corporate Offices
VENDORS INVOLVED:
Epson, Da-Lite, Shure, AVer, Netgear, Crestron, Extron
CHALLENGE
As part of a facility-wide remodel, Wei-Chuan USA needed to outfit three conference rooms, each varying in size and function, with fully integrated AV systems, all while construction was still in progress. The challenge involved planning and installing infrastructure in unfinished spaces, coordinating closely with the client’s project team, and ensuring the final systems would align with both the physical layout and evolving user needs.


